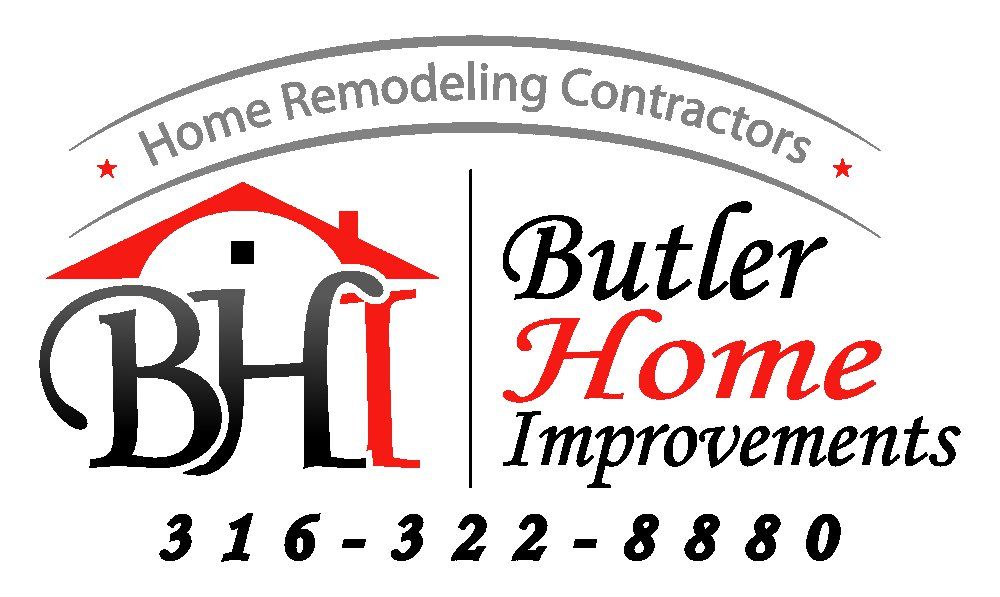Office/Showroom Hours: Monday, Wednesday, & Friday: 9AM - 12PM
BARNDOMINIUMS
BARNDOMINIUM
our goal is to make your barndomium project a fun, enjoyable, and rewarding experience. Our experts will ensure that your new barndominium is of superior quality and completed in a timely fashion.
*Please provide your Name, City, Phone Number (will only be used if we have a question while bidding), and email address.
Wood Framed vs. Hybrid Steel Framed:
Wood- Traditional framed, trusses and posts are constructed with treated lumber, lower cost
Hybrid- Trusses and posts are steel-constructed, stronger, and higher cost vs. wood
Metal Panels:
29 gauge and 26 gauge are available. 26 gauge will be thicker steel (approx. 25% thicker) this is usually used for residential buildings or high-end Ag buildings. 29 gauge generally is all that is needed for a typical Ag building and will reduce your cost more than if the 26 gauge is used.
Doors:
Overhead doors, Sliding doors, Entry doors (typically 3') Also insulated or non-insulated.
Windows:
Sizes and number of windows, standard bid with 3'x3' sliders, and any special requirements you would like. Ex. White, Tan, Casement, Single hung, Sliders...
Insulation:
*Astro-foil insulation gives a R-7 insulation value. This helps control condensation, has a Class A fire rating, and reflects radiant heat.
* 2" vinyl-backed insulation is also available. It has an R-11 insulation value. This will cost a little more but will reduce energy costs, help control condensation and improve noise control.
Concrete:
Typically we pour a 4" thick concrete slab for the building pad, however, if there will be heavy equipment going on it, it is preferred to use a 5-6" thick slab.
REQUEST BID
Thank you for contacting us.
We will get back to you as soon as possible.
We will get back to you as soon as possible.
Oops, there was an error sending your message.
Please try again later.
Please try again later.
FOR MORE INFORMATION, HEAD OVER TO OUR 2ND COMPANIES WEBSITE SO WE CAN BETTER ASSIST YOU!
Let’s talk about your project...
Thank you for contacting us.
We will get back to you as soon as possible.
We will get back to you as soon as possible.
Oops, there was an error sending your message.
Please try again later.
Please try again later.
